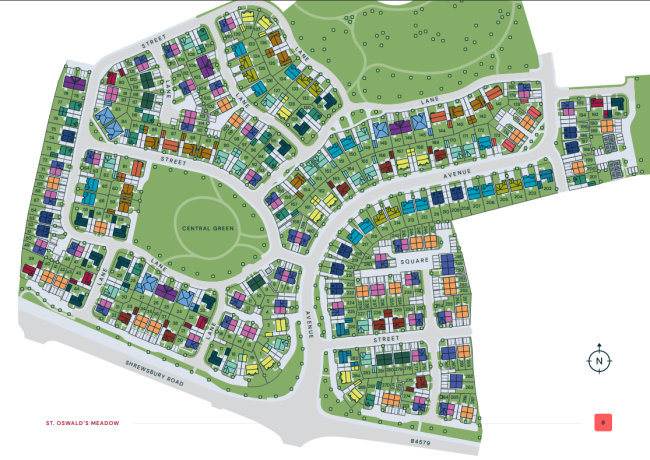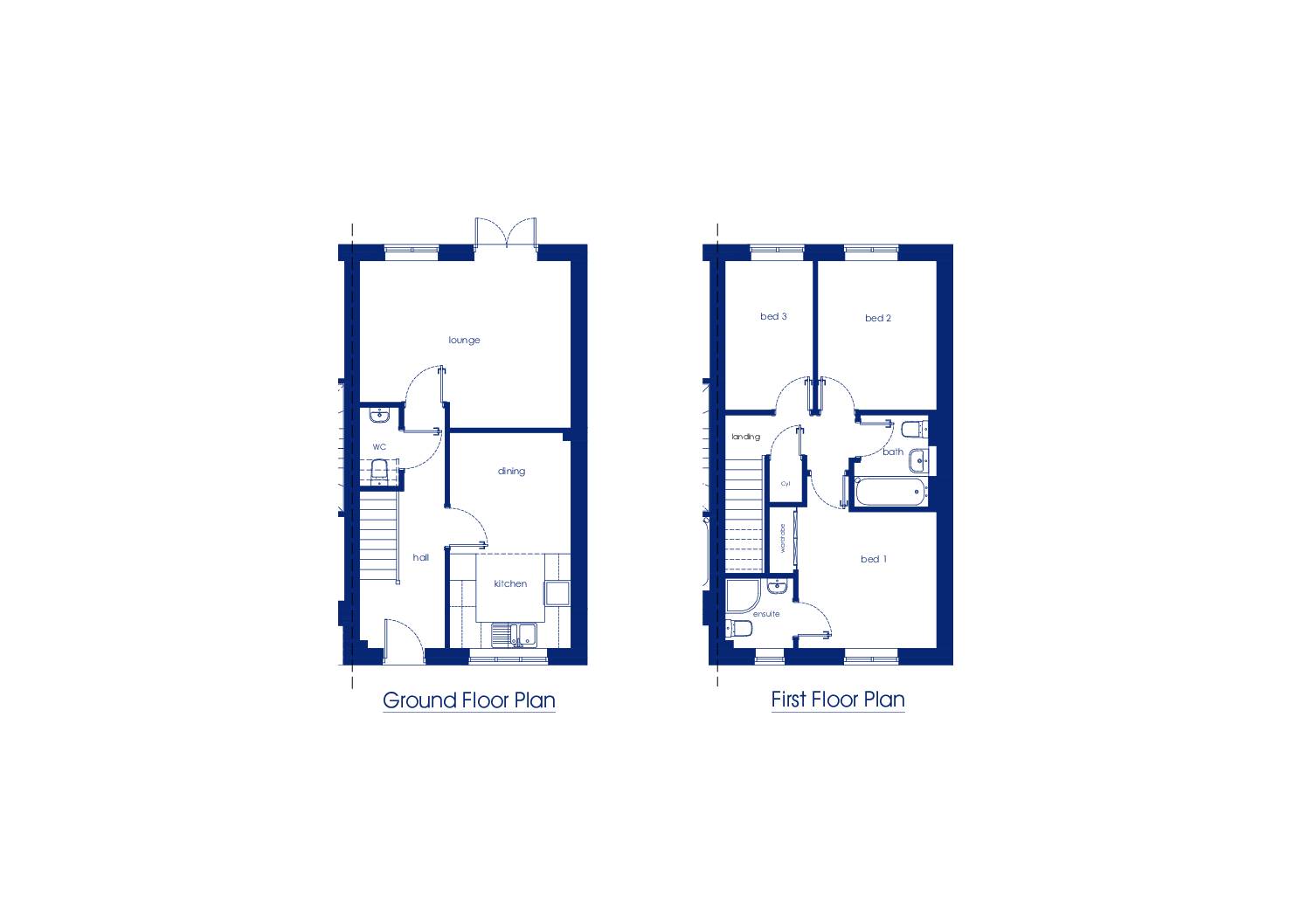Property Features
The Swindale is a meticulously designed three-bedroom home offering spacious and modern living cross two levels.
On the ground floor, a generously sized lounge invites relaxation, while the open-plan kitchen and dining area create a welcoming space for social gatherings and everyday moments. A practical utility room and separate WC further enhance daily convenience.
Upstairs, three comfortable bedrooms provide private retreats, with the main bedroom enjoying its own en-suite bathroom, offering a touch of luxury. A stylish family bathroom serves the remaining rooms. Outside, the home is beautifully finished with classic, high-quality materials and design touches such as a charming cottage-style front door, delivering an inviting and dependable home for contemporary living.
- NHBC Build Mark 10-year warranty
- Pickstock Homes 2-year warranty
- Worcester Bosch Boiler with 5-year warranty
- UPVC windows
- Brushed chrome accessories and doorbell
- TV point in lounge, family room and all bedrooms
- Wiring provided for homeowner’s alarm system
- Dusk to dawn PIR sensor lighting to front and rear of the property
- One USB charge point to kitchen and master bedroom
- Downlights to kitchen, bathrooms and en-suites. All other rooms have pendant lights
- Fitted wardrobe to master bedroom
- Oak handrails to staircase
- Turf-planted front and rear gardens
- Wooden gates to side access
- 1.8m close board fencing to rear garden
- External tap
- PV panels
- EV charger
- Your choice of fully fitted kitchen
- Laminated worktops with the option to upgrade to Quartz
- Upstands
- Zanussi Single Oven
- Glass splashback to hob – choose from a range of colours
- Stainless steel insert 1.5 bowl sink with mobile drainer
- Chrome Blanco Strand mono tap in kitchen
- Chrome Blanco Prinz level mixer tap in utility room (where applicable)
- Gas hob
- Zanussi integrated fridge freezer
- Stainless steel hood
- Vitra bath and chrome bath filler
- Vitra close-coupled WC
- Vitra pedestal basin with chrome basin mixer.
- Full height tiling to bath and shower enclosure. Half wall tiling to cloakroom basin
- One shaving point per property
- Extractor fans in all bathrooms, en-suites and cloakrooms
- Vanity units to all bathroom
Floor Plans
Ground Floor
| Lounge | |
|---|---|
| 4.79m x 3.80m | 15'9” (max) x 12'6” (max) |
| Kitchen/Dining | |
| 2.75m x 4.90m | 9'1” (max) x 16'1” (max) |
| WC | |
| 0.90m x 1.80m | 2'11” (max) x 5'11” (max) |


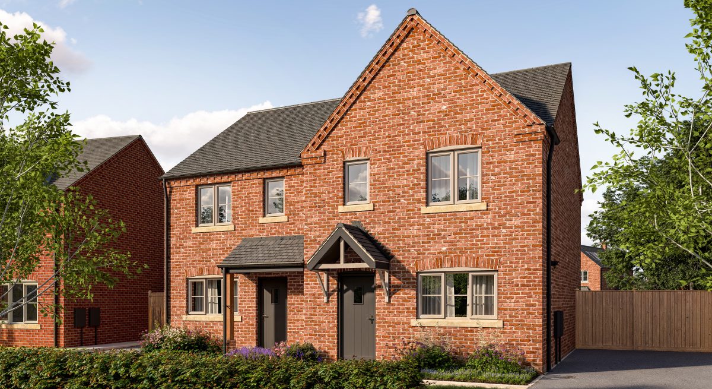
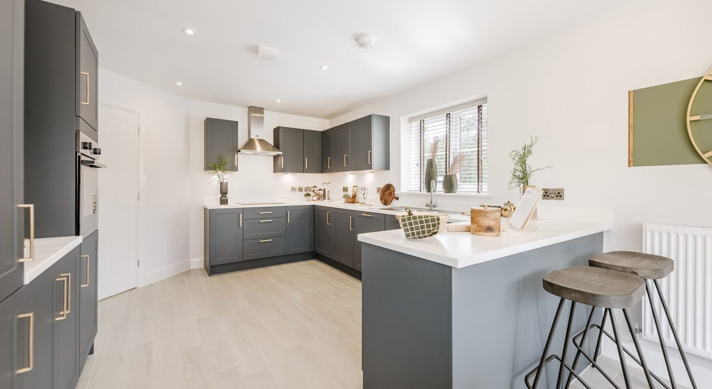
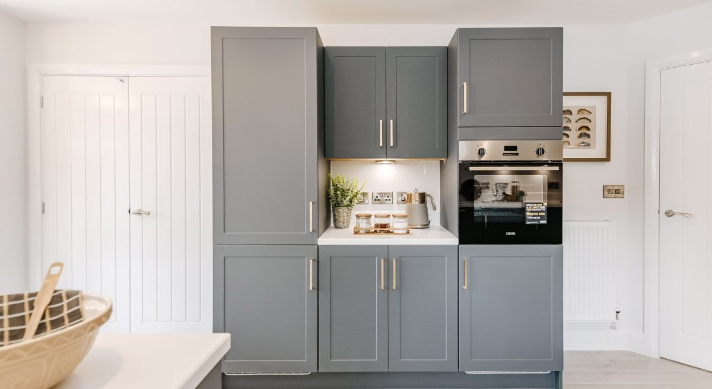
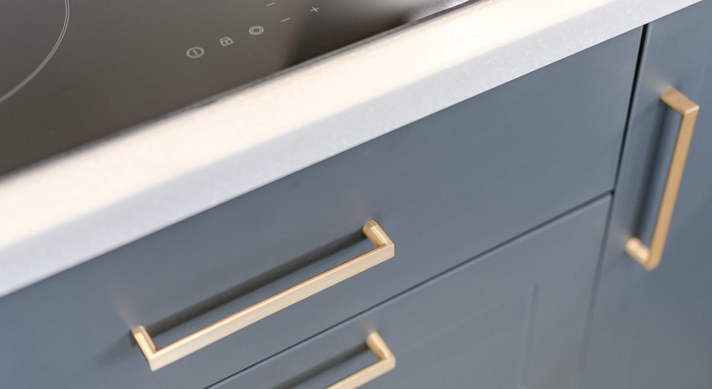
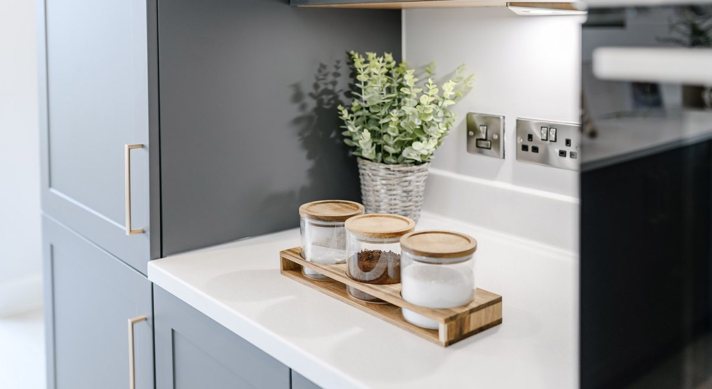
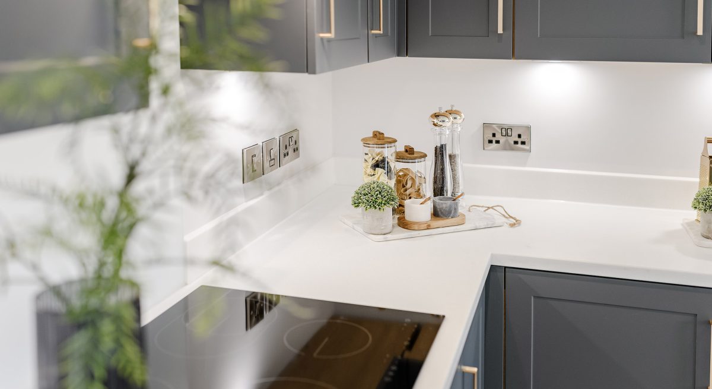
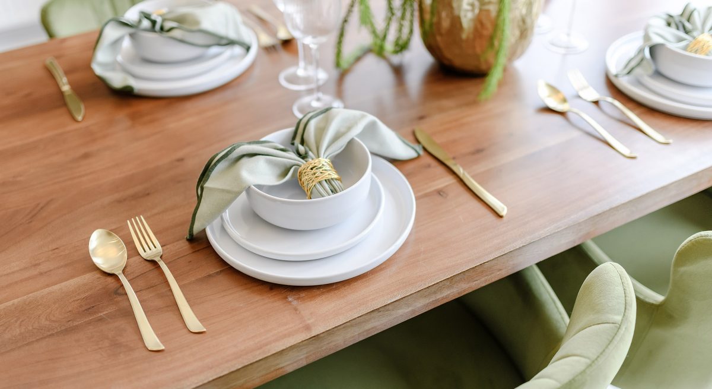
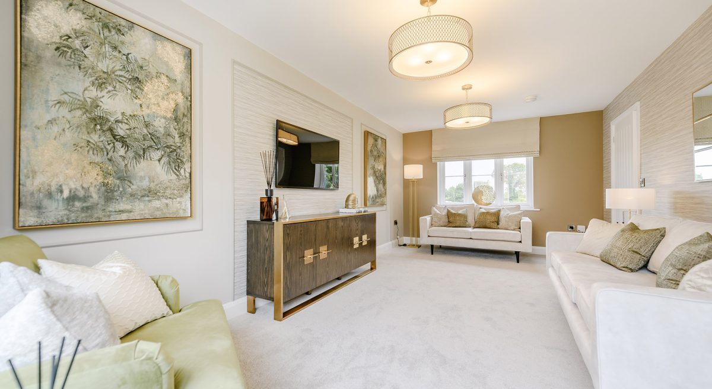
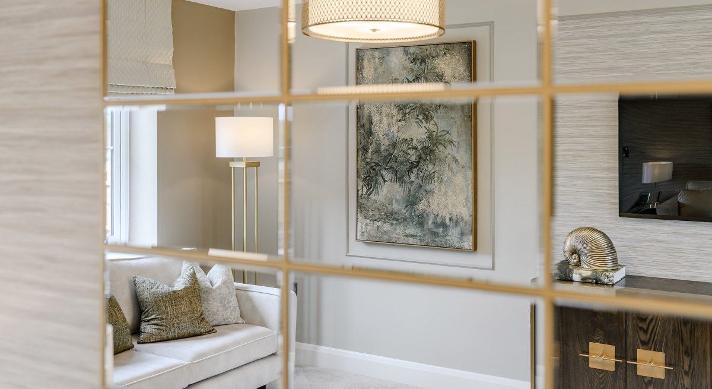
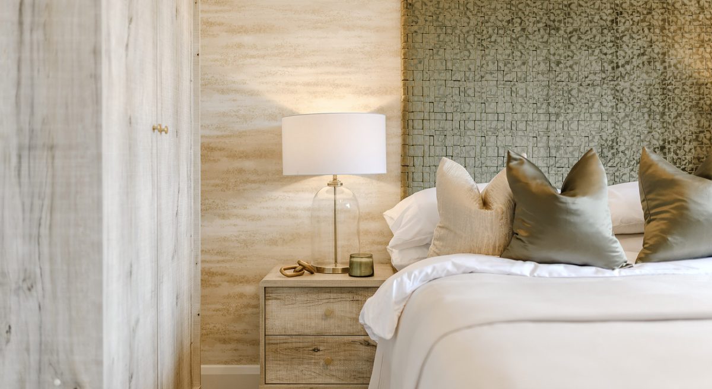
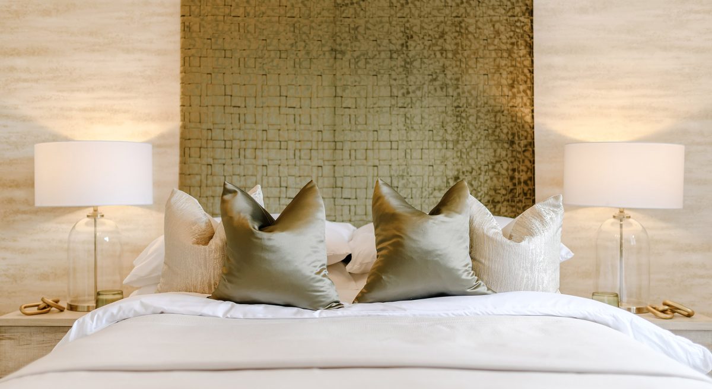
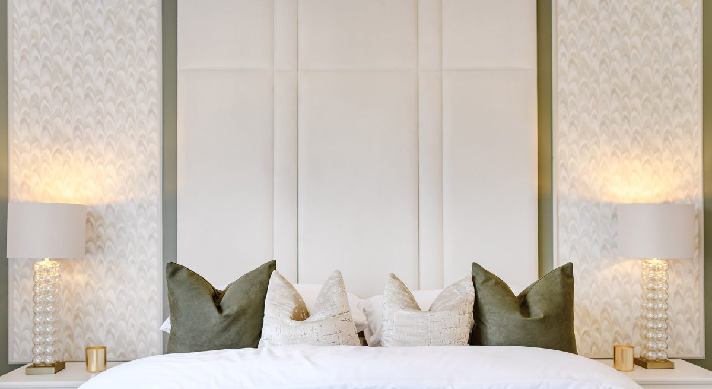
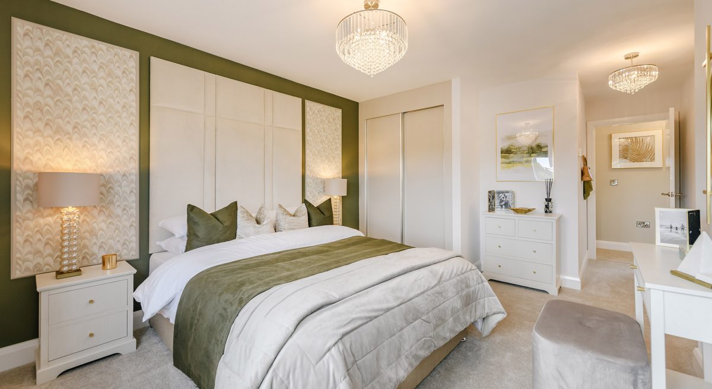
 GROUND FLOOR
GROUND FLOOR FIRST FLOOR
FIRST FLOOR SITE PLAN
SITE PLAN