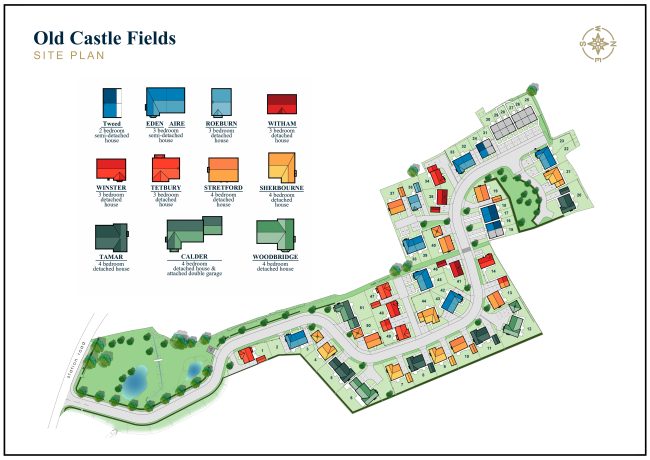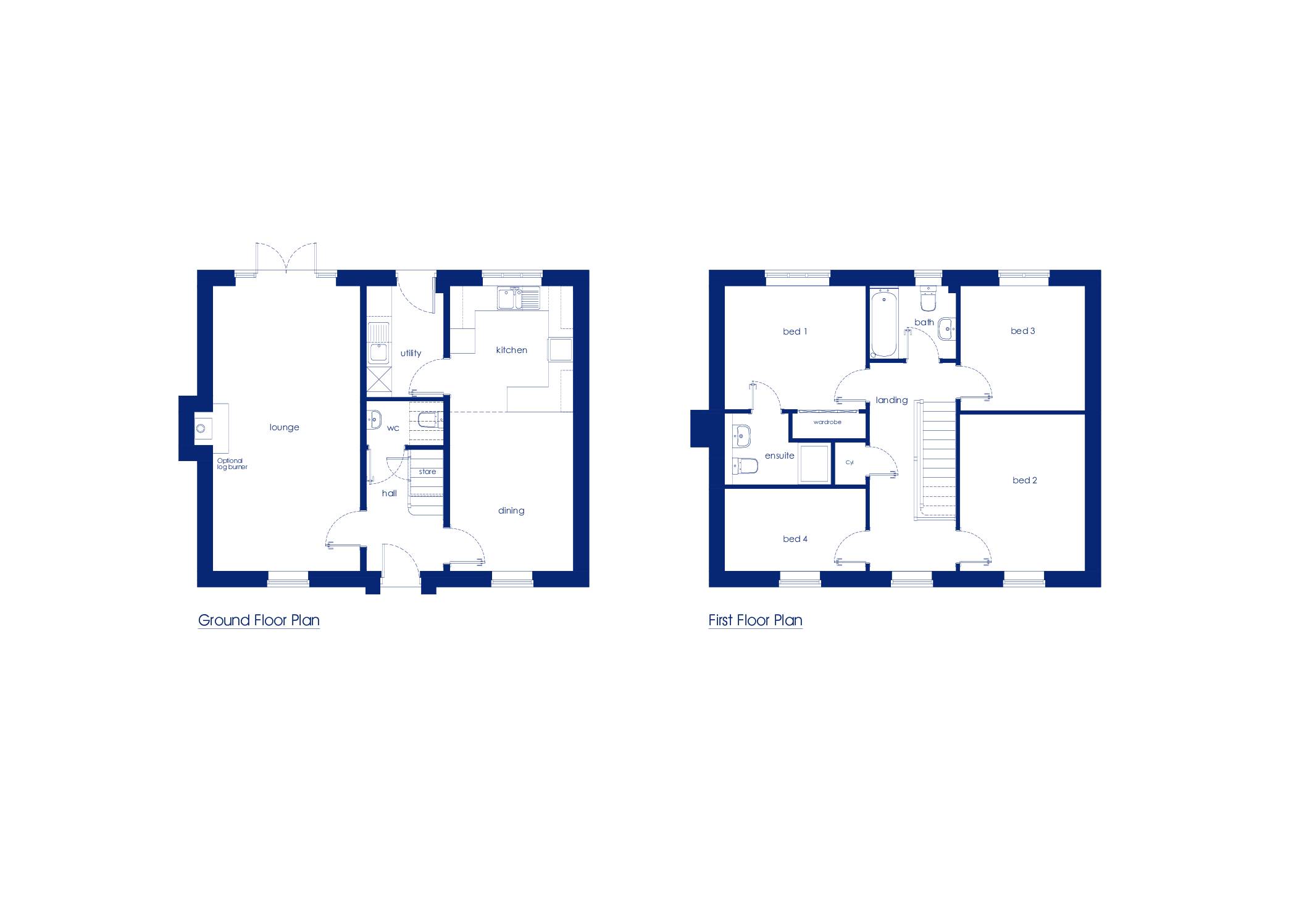Property Features
Stretford is an elegant four bedroom detached home at Old Castle Field’s, an exclusive new development in the peaceful village of Hodnet.
This beautiful family home has four bedrooms, generous front and rear gardens and a detached garage. The ground floor features a large kitchen/dining room with separate utility. The spacious living room is full of light thanks to its dual aspect and patio doors that open on to the garden. The first floor features a master bedroom with fitted wardrobes and en suite, a further three good sized bedrooms and a contemporary family bathroom.
The high specification includes a fully fitted bespoke kitchen with Zanussi-integrated appliances, Roca sanitaryware and ceramic tiles in the bathrooms, Legrand Synergy brushed chrome accessories and oak handrails.
All of our homes at Old Castle Fields have been built with the future in mind. They feature solar panels, zoned heating, highly thermally efficient insulation and argon-filled double glazing as standard.
- NHBC Build Mark 10 year warranty
- Pickstock Homes 2 year warranty
- Choice of laminated worktop with the option to upgrade to Earthstone
- Upstands
- Glass splash back to hob – choose from a selection of colours
- Stainless steel insert bowl and a half with mobile drainer
- Chrome Blanco mono tap
- Chrome Blanco Prinz lever mixer tap (in utility rooms where applicable)
- Gas hob
- Zanussi integrated appliances
- UPVC windows
- Brushed chrome accessories and doorbell
- TV point in lounge, family room and all bedrooms
- Wiring provided for homeowner’s alarm system
- PIR sensor lighting to front and rear of the property
- 1 telephone point in the living room
- Downlights to kitchen, bathrooms and en suites. All other rooms have pendant lights
- Under cupboard lighting in kitchen
- EV charging point
- Surge protection devices installed as per ICE regulations
- Oak handrails to staircase
- Vitra bath and chrome bath filler
- Vitra close-coupled WC
- Vitra pedestal basin with chrome basin mixer
- Chrome towel rail
- Coram Shower
- One shaving point in bathroom or en-suite (where applicable)
- Advent whisper quiet extractor fans in all bathrooms, ensuites (where applicable) and cloakrooms
- Full height tiling to bath and shower enclosure
- Half height tiling in bathrooms, ensuites (where applicable) & cloakrooms
- Turf-planted front and rear gardens
- Wooden gates to side access
- 1.8m close board fencing to rear garden
- External tap
- Solar Panels
- Air Source heat pumps
- Argon-filled double glazing
Floor Plans
Ground Floor
| Kitchen/Dining | |
|---|---|
| 2.97m x 6.88m | 9’9” x 22’7” |
| Living Room | |
| 3.55m x 6.88m | 11’8” x 22’7” |
| Cloakroom | |
| 1.86m (max) x 1.07m (max) | 6’1” (max) x 3’6” (max) |
| Utility | |
| 1.86m x 2.69m | 6’1” x 8’10” |


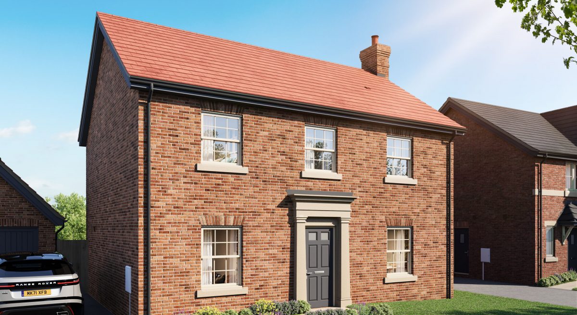
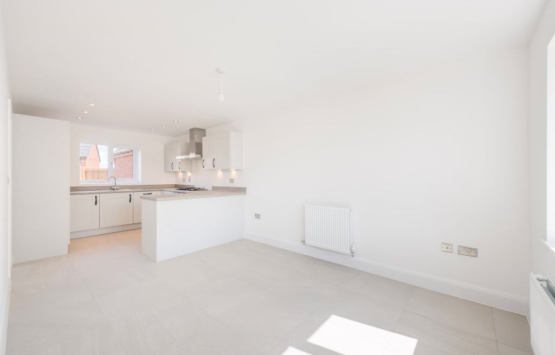
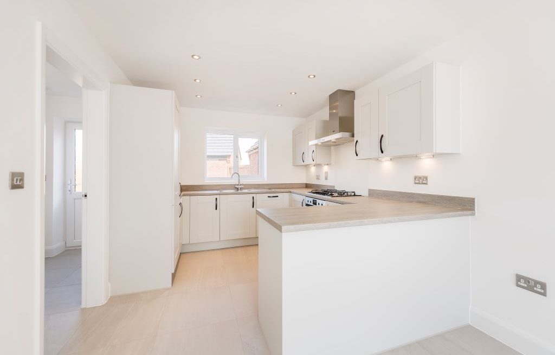
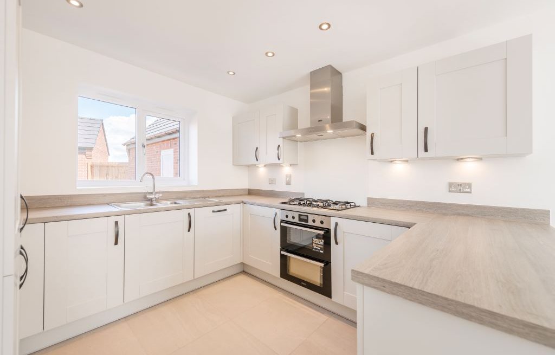
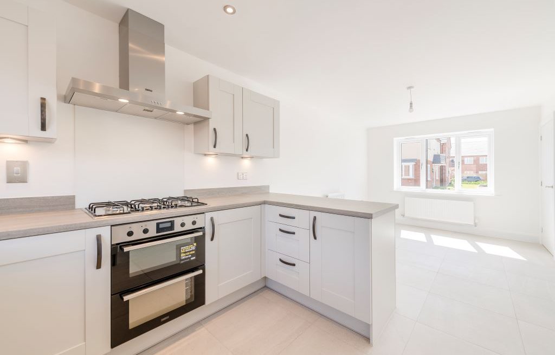
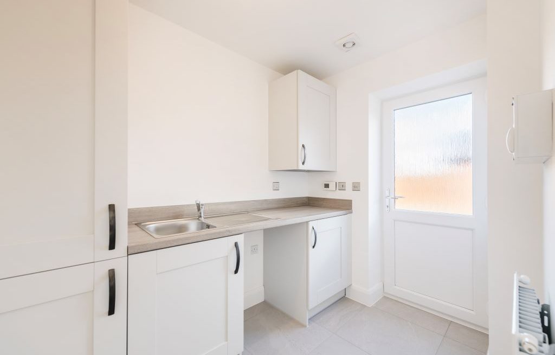
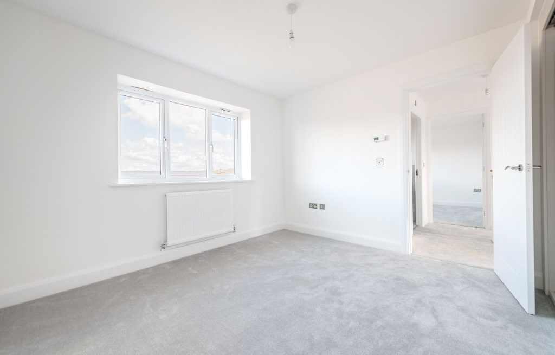
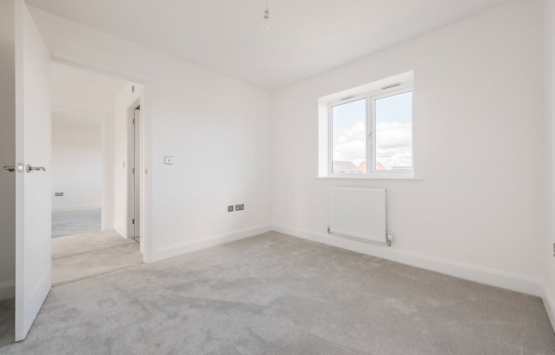
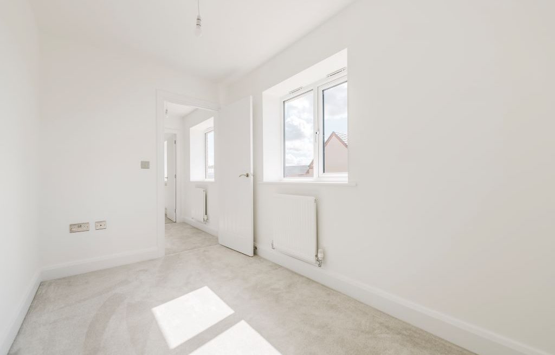
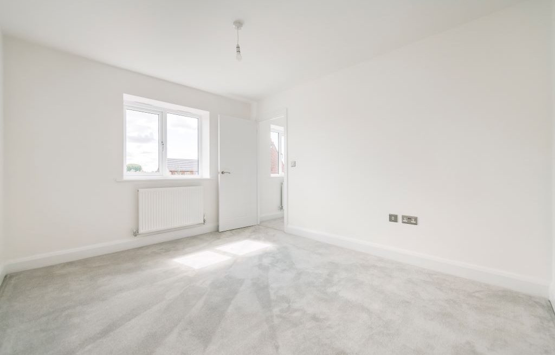
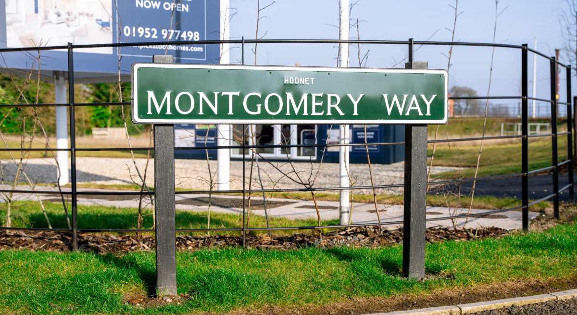
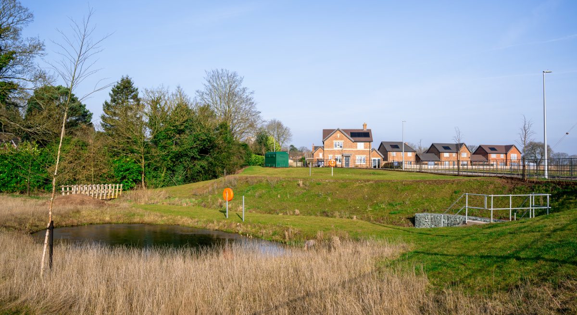
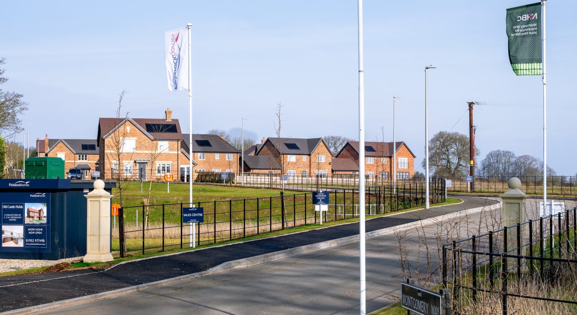
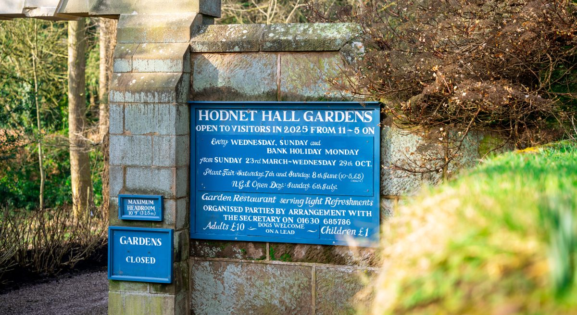
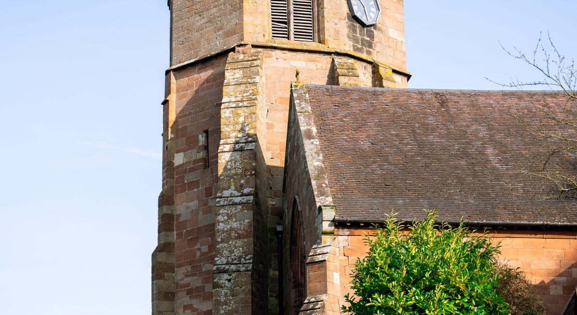
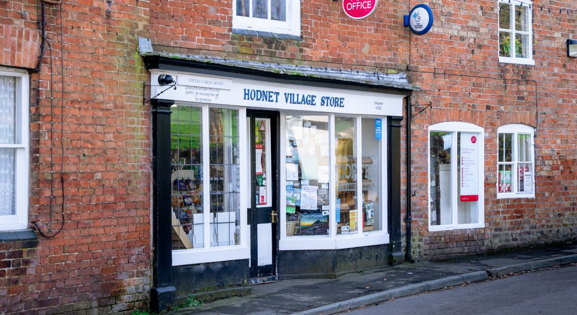
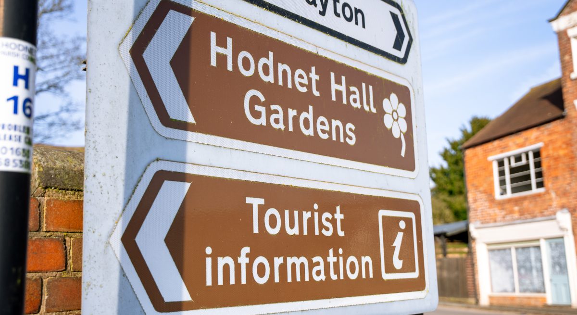
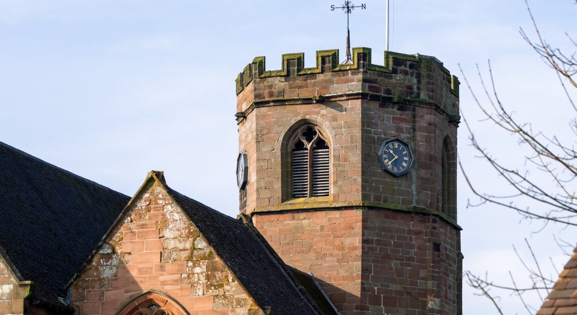
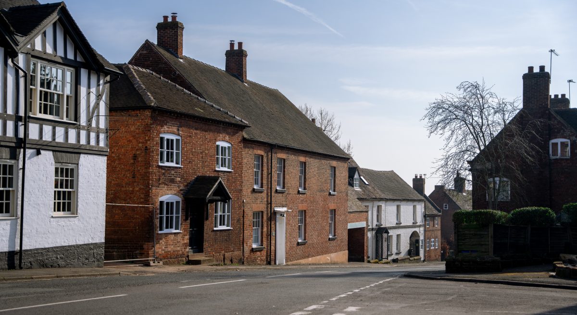
 GROUND FLOOR
GROUND FLOOR FIRST FLOOR
FIRST FLOOR SITE PLAN
SITE PLAN