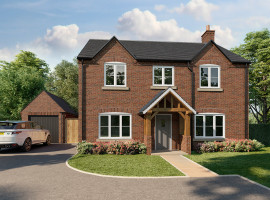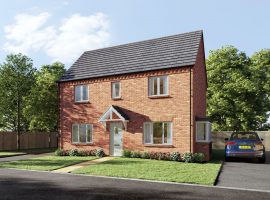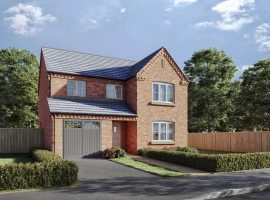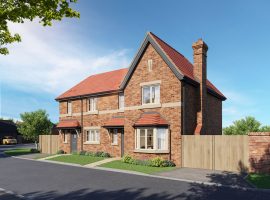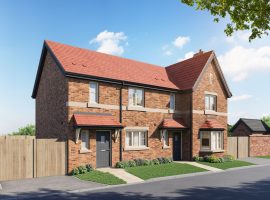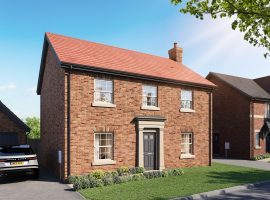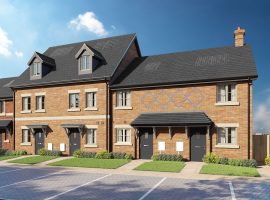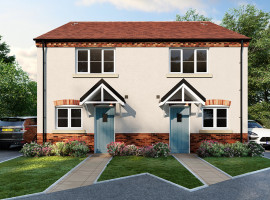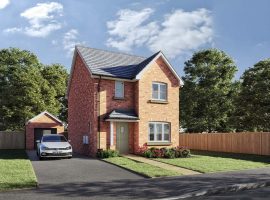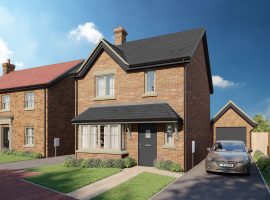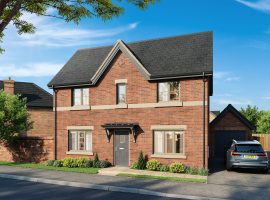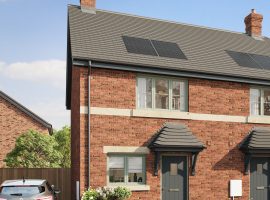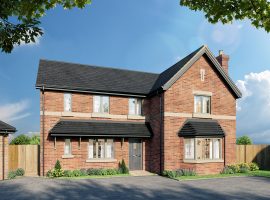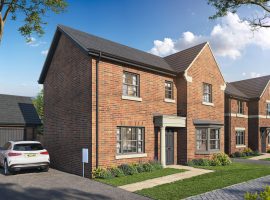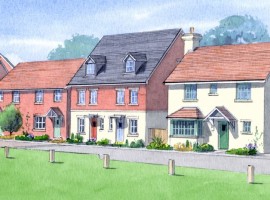New Homes
- FROM
 399,950
399,950  4 Bed
4 Bed
Stretford is an elegant four bedroom detached home at Henley Grange, an exclusive new development situated on the outskirts of Ludlow.
This beautiful family home has four bedrooms, generous front and rear gardens and a detached garage. The ground floor features a large kitchen/dining room with separate utility leading on to the garden. The spacious living room is full of light thanks to its dual aspect and patio doors that open on to the garden. The first floor features a master bedroom with fitted wardrobes and en-suite, a further three good sized bedrooms and a contemporary family bathroom.
The property benefits from a very high standard of finish throughout including; custom designed contemporary kitchen with Zanussi integrated appliances with the choice to upgrade your laminate worktop to Earthstone or Quartz, Vitra sanitaryware and ceramic tiles in the bathroom, Brushed chrome accessories and oak handrails.
As standard, every home at Henley Grange will feature solar panels, zoned heating, highly thermal efficient insulation, and argon-filled double glazing.
- FROM
 399,950
399,950  4 Bed
4 Bed
Stretford is an elegant four bedroom detached home at Henley Grange, an exclusive new development situated on the outskirts of Ludlow.
This beautiful family home has four bedrooms, generous front and rear gardens and a detached garage. The ground floor features a large kitchen/dining room with separate utility leading on to the garden. The spacious living room is full of light thanks to its dual aspect and patio doors that open on to the garden. The first floor features a master bedroom with fitted wardrobes and en-suite, a further three good sized bedrooms and a contemporary family bathroom.
The property benefits from a very high standard of finish throughout including; custom designed contemporary kitchen with Zanussi integrated appliances with the choice to upgrade your laminate worktop to Earthstone or Quartz, Vitra sanitaryware and ceramic tiles in the bathroom, Brushed chrome accessories and oak handrails.
As standard, every home at Henley Grange will feature solar panels, zoned heating, highly thermal efficient insulation, and argon-filled double glazing.
- FROM
 324,950
324,950  3 Bed
3 Bed
Witham is a three bedroom detached home at Henley Grange, an exclusive new development situated on the outskirts of Ludlow.
This family home has a spacious internal layout and plenty of outdoor space. On the ground floor there is an open plan kitchen/dining room with a separate utility room. The living room features French doors that open out to the garden. On the first floor there is a master suite, a further two good sized bedrooms and a stylish family bathroom.
The property benefits from a very high standard of finish throughout including; custom designed contemporary kitchen with Zanussi integrated appliances with the choice to upgrade your laminate worktop to Earthstone or Quartz, Vitra sanitaryware and ceramic tiles in the bathroom, Brushed chrome accessories and oak handrails.
As standard, every home at Henley Grange will feature solar panels, zoned heating, highly thermal efficient insulation, and argon-filled double glazing.
- FROM
 394,950
394,950  4 Bed
4 Bed
Hertford is a four bedroom detached home at Henley Grange, an exclusive new development situated on the outskirts of Ludlow.
It benefits from a spacious, open plan layout and plenty of outdoor space. On the ground floor there is an open plan kitchen/diner with French doors opening out to the garden. Leading off the kitchen is a separate utility room and WC. The living room is light and bright thanks to a large picture window to the front and side. An integral garage completes the ground floor layout. On the first floor there is a master suite, a further three good sized bedrooms and a family bathroom.
The property benefits from a very high standard of finish throughout including; custom designed contemporary kitchen with Zanussi integrated appliances with the choice to upgrade your laminate worktop to Earthstone or Quartz, Vitra sanitaryware and ceramic tiles in the bathroom, Brushed chrome accessories and oak handrails.
As standard, every home at Henley Grange will feature solar panels, zoned heating, highly thermal efficient insulation, and argon-filled double glazing.
- FROM
 334,950
334,950  3 Bed
3 Bed
Eden is an attractive three bedroom semi-detached house at Old Castle Field’s, an exclusive new development in the rural village of Hodnet.
Perfect for young families, this modern property features an open plan kitchen/diner with double doors that open out onto the rear garden. From the dining area, this property also has glazed inter-connecting double doors that open out into a spacious lounge area. Upstairs, there are 3 good sized bedrooms with the master bedroom featuring an en suite. The family bathroom completes the upstairs layout.
- FROM
 299,950
299,950  3 Bed
3 Bed
Aire is an attractive three bedroom semi-detached house at Old Castle Field’s, an exclusive new development in the rural village of Hodnet. Perfect for young families, this modern property features an open plan lounge/diner area with double doors that open out onto the rear garden. A separate spacious kitchen and cloakroom complete the downstairs layout. Upstairs, there is a family bathroom and 3 good sized bedrooms with the master bedroom featuring an en suite.
- FROM
 434,950
434,950  4 Bed
4 Bed
Stretford is an elegant four bedroom detached home at Old Castle Field’s, an exclusive new development in the peaceful village of Hodnet.
This beautiful family home has four bedrooms, generous front and rear gardens and a detached garage. The ground floor features a large kitchen/dining room with separate utility. The spacious living room is full of light thanks to its dual aspect and patio doors that open on to the garden. The first floor features a master bedroom with fitted wardrobes and en suite, a further three good sized bedrooms and a contemporary family bathroom.
- FROM
 454,950
454,950  4 Bed
4 Bed
Stretford is an elegant four bedroom detached home at Old Castle Field’s, an exclusive new development in the peaceful village of Hodnet.
This beautiful family home has four bedrooms, generous front and rear gardens and a detached double garage. The ground floor features a large kitchen/dining room with separate utility. The spacious living room is full of light thanks to its dual aspect and patio doors that open on to the garden. The first floor features a master bedroom with fitted wardrobes and en suite, a further three good sized bedrooms and a contemporary family bathroom.
- FROM
 334,950
334,950  3 Bed
3 Bed
Eden is an attractive three bedroom semi-detached house at Old Castle Field’s, an exclusive new development in the rural village of Hodnet.
Perfect for young families, this modern property features an open plan kitchen/diner with double doors that open out onto the rear garden. From the dining area, this property also has glazed inter-connecting double doors that open out into a spacious lounge area. Upstairs, there are 3 good sized bedrooms with the master bedroom featuring an en suite. The family bathroom completes the upstairs layout.
- FROM
 259,950
259,950  2 Bed
2 Bed
Tweed is a two-bedroom semi-detached house at Old Castle Fields, an exciting new development in Hodnet.
This beautifully designed new home has a modern, open-plan layout. There is a light and bright living/dining room, with French doors opening out to the rear garden. The living room flows into the kitchen at the front of the property. There are two good sized bedrooms and a contemporary bathroom on the first floor.
- FROM
 239,950
239,950  2 Bed
2 Bed
Tweed is a two bedroom terraced house at Henley Grange, an exclusive new development situated on the outskirts of Ludlow.
This beautifully designed new home has a modern, open-plan layout. There is a light and bright living and dining room, with French doors opening out to the rear garden. The living room flows into the kitchen at the front of the property. There are two good sized bedrooms and a contemporary bathroom on the first floor.
The property benefits from a very high standard of finish throughout including; custom designed contemporary kitchen with Zanussi integrated appliances with the choice to upgrade your laminate worktop to Earthstone or Quartz, Vitra sanitaryware and ceramic tiles in the bathroom, Brushed chrome accessories and oak handrails.
As standard, every home at Henley Grange will feature solar panels, zoned heating, highly thermal efficient insulation, and argon-filled double glazing.
- FROM
 306,950
306,950  3 Bed
3 Bed
Roeburn is a three bedroom detached home at Henley Grange, an exclusive new development situated on the outskirts of Ludlow.
This beautiful home has a spacious internal layout and generous front and rear gardens. The ground floor features an open plan kitchen/dining room, a large living room with patio doors and a cloakroom. On the first floor there is a master bedroom with en-suite, a further two good sized bedrooms and a contemporary family bathroom.
The property benefits from a very high standard of finish throughout including; custom designed contemporary kitchen with Zanussi integrated appliances with the choice to upgrade your laminate worktop to Earthstone or Quartz, Vitra sanitaryware and ceramic tiles in the bathroom, Brushed chrome accessories and oak handrails.
As standard, every home at Henley Grange will feature solar panels, zoned heating, highly thermal efficient insulation, and argon-filled double glazing.
- FROM
 339,950
339,950  3 Bed
3 Bed
Roeburn is a three bedroom detached property at Old Castle Fields, an exclusive new development in the rural village of Hodnet.
This beautiful home has a spacious internal layout and generous front and rear gardens. The ground floor features an open plan kitchen/dining room with patio doors that open out onto the rear garden. A spacious living area and cloakroom complete the downstairs layout. On the first floor there is a master bedroom with en-suite, a further two good sized bedrooms and a contemporary family bathroom.
- FROM
 359,950
359,950  3 Bed
3 Bed
Witham is a delightful three bedroom detached property at Old Castle Fields, an exceptional new development in the peaceful village of Hodnet.
This family home has a spacious internal layout and plenty of outdoor space. On the ground floor there is an open plan kitchen/dining room with a separate utility room. The living room features French doors that open out to the garden. On the first floor there is a master suite, a further two good sized bedrooms and a stylish family bathroom.
- FROM
 0
0  2 Bed
2 Bed
Plot 20 Tweed is a two bedroom terraced house at Llwyn Nant.
This beautifully designed new home has a modern, open-plan layout. There is a light and bright living and dining room, with French doors opening out to the rear garden. The living room flows into the kitchen at the front of the property. There are two good sized bedrooms and a contemporary bathroom on the first floor.
The property benefits from a very high standard of finish throughout including; custom designed contemporary kitchen with Electrolux integrated appliances with the choice to upgrade your laminate worktop to Quartz, Vitra sanitaryware and ceramic tiles in the bathroom, Brushed chrome accessories and oak handrails.
As standard, every home at Llwyn Nant will feature solar panels, zoned heating, highly thermal efficient insulation, and argon-filled double glazing.
- FROM
 669,950
669,950  4 Bed
4 Bed
The Woodbridge is a four bedroom detached house at Old Castle Fields, an exclusive new development in the peaceful village of Hodnet.
Situated on a large plot overlooking open countryside, Woodbridge is a generous family home. On the ground floor there is an open plan kitchen/dining room which feature bi-folding doors that open out onto the garden. Off the dining room, there are also internal double glazed doors that open out into a study/snug which also features bi-folding doors. The downstairs layout is completed with a spacious living room and a cloakroom. On the first floor there are four double bedrooms, two with en-suites, and a family bathroom.
- FROM
 382,950
382,950  3 Bed
3 Bed
Winster is a three bedroom detached property at Old Castle Fields, an exclusive new development in the peaceful village of Hodnet.
On the ground floor there is an open plan kitchen/dining room, living room and WC. Fully fitted with quality units and integrated appliances, the kitchen features a useful utility with additional storage cupboard/larder. The light and spacious living room has dual aspect with French doors opening out to the garden. On the first floor is a master bedroom with fitted wardrobes and en suite, a further two good sized bedrooms and a stylish family bathroom.
- FROM
 389,950
389,950  4 Bed
4 Bed
Stretford is an elegant four bedroom detached home at Henley Grange, an exclusive new development situated on the outskirts of Ludlow.
This beautiful family home has four bedrooms, generous front and rear gardens and a detached garage. The ground floor features a large kitchen/dining room with separate utility leading on to the garden. The spacious living room is full of light thanks to its dual aspect and patio doors that open on to the garden. The first floor features a master bedroom with fitted wardrobes and en-suite, a further three good sized bedrooms and a contemporary family bathroom.
The property benefits from a very high standard of finish throughout including; custom designed contemporary kitchen with Zanussi integrated appliances with the choice to upgrade your laminate worktop to Earthstone or Quartz, Vitra sanitaryware and ceramic tiles in the bathroom, Brushed chrome accessories and oak handrails.
As standard, every home at Henley Grange will feature solar panels, zoned heating, highly thermal efficient insulation, and argon-filled double glazing.
- FROM
 379,950
379,950  4 Bed
4 Bed
Hertford is a beautifully designed four bedroom detached house at King’s Moat, an exclusive new development in the centre of Baschurch.


