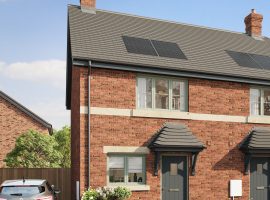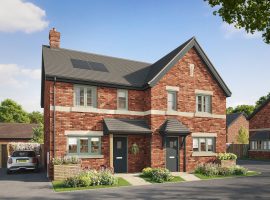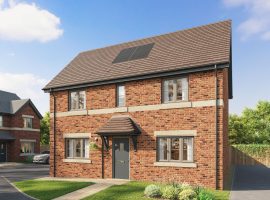New Homes
- FROM
 0
0  2 Bed
2 Bed
Plot 22 Tweed is a two bedroom terraced house at Llwyn Nant.
This beautifully designed new home has a modern, open-plan layout. There is a light and bright living and dining room, with French doors opening out to the rear garden. The living room flows into the kitchen at the front of the property. There are two good sized bedrooms and a contemporary bathroom on the first floor.
The property benefits from a very high standard of finish throughout including; custom designed contemporary kitchen with Electrolux integrated appliances with the choice to upgrade your laminate worktop to Quartz, Vitra sanitaryware and ceramic tiles in the bathroom, Brushed chrome accessories and oak handrails.
As standard, every home at Llwyn Nant will feature solar panels, zoned heating, highly thermal efficient insulation, and argon-filled double glazing.
- FROM
 0
0  1 Bed
1 Bed
Plot 21 Tweed is a two bedroom terraced house at Llwyn Nant.
This beautifully designed new home has a modern, open-plan layout. There is a light and bright living and dining room, with French doors opening out to the rear garden. The living room flows into the kitchen at the front of the property. There are two good sized bedrooms and a contemporary bathroom on the first floor.
The property benefits from a very high standard of finish throughout including; custom designed contemporary kitchen with Electrolux integrated appliances with the choice to upgrade your laminate worktop to Quartz, Vitra sanitaryware and ceramic tiles in the bathroom, Brushed chrome accessories and oak handrails.
As standard, every home at Llwyn Nant will feature solar panels, zoned heating, highly thermal efficient insulation, and argon-filled double glazing.
- FROM
 0
0  2 Bed
2 Bed
Plot 20 Tweed is a two bedroom terraced house at Llwyn Nant.
This beautifully designed new home has a modern, open-plan layout. There is a light and bright living and dining room, with French doors opening out to the rear garden. The living room flows into the kitchen at the front of the property. There are two good sized bedrooms and a contemporary bathroom on the first floor.
The property benefits from a very high standard of finish throughout including; custom designed contemporary kitchen with Electrolux integrated appliances with the choice to upgrade your laminate worktop to Quartz, Vitra sanitaryware and ceramic tiles in the bathroom, Brushed chrome accessories and oak handrails.
As standard, every home at Llwyn Nant will feature solar panels, zoned heating, highly thermal efficient insulation, and argon-filled double glazing.
- FROM
 0
0  3 Bed
3 Bed
Plot 19 Burwell is a beautifully designed three bedroom semi-detached house at Llwyn Nant.
With a kitchen/diner to the front and a spacious living room that opens on to the rear garden, this is a fuss-free layout perfect for modern living. Three bedrooms and a bathroom complete the upstairs layout.
The property benefits from a very high standard of finish throughout including; custom designed contemporary kitchen with Electrolux integrated appliances with the choice to upgrade your laminate worktop to Quartz, Vitra sanitaryware and ceramic tiles in the bathroom, Brushed chrome accessories and oak handrails.
As standard, every home at Llwyn Nant will feature solar panels, zoned heating, highly thermal efficient insulation, and argon-filled double glazing.
- FROM
 289,950
289,950  3 Bed
3 Bed
Plot 18 Swindale is an attractive three bedroom semi-detached house at Llwyn Nant.
Perfect for young families, this modern property features an open plan kitchen/diner and a light filled living room with double doors to the rear garden. Upstairs the master bedroom has an en suite and built-in wardrobe. There are a further two good sized bedrooms and a family bathroom.
The property benefits from a very high standard of finish throughout including; custom designed contemporary kitchen with Electrolux integrated appliances with the choice to upgrade your laminate worktop to Quartz, Vitra sanitaryware and ceramic tiles in the bathroom, Brushed chrome accessories and oak handrails.
As standard, every home at Llwyn Nant will feature solar panels, zoned heating, highly thermal efficient insulation, and argon-filled double glazing.
- FROM
 319,950
319,950  3 Bed
3 Bed
Plot 16, The Witham is a three bedroom detached home at Llwyn Nant.
This family home has a spacious internal layout and plenty of outdoor space. On the ground floor there is an open plan kitchen/dining room with a separate utility room. The living room features French doors that open out to the garden. On the first floor there is a master suite, a further two good sized bedrooms and a stylish family bathroom.
The property benefits from a very high standard of finish throughout including; custom designed contemporary kitchen with Electrolux integrated appliances with the choice to upgrade your laminate worktop to Quartz, Vitra sanitaryware and ceramic tiles in the bathroom, Brushed chrome accessories and oak handrails.
As standard, every home at Llwyn Nant will feature solar panels, zoned heating, highly thermal efficient insulation, and argon-filled double glazing.
- FROM
 289,950
289,950  3 Bed
3 Bed
Plot 8 Swindale is an attractive three bedroom semi-detached house at Llwyn Nant.
Perfect for young families, this modern property features an open plan kitchen/diner and a light filled living room with double doors to the rear garden. Upstairs the master bedroom has an en suite and built-in wardrobe. There are a further two good sized bedrooms and a family bathroom.
The property benefits from a very high standard of finish throughout including; custom designed contemporary kitchen with Electrolux integrated appliances with the choice to upgrade your laminate worktop to Quartz, Vitra sanitaryware and ceramic tiles in the bathroom, Brushed chrome accessories and oak handrails.
As standard, every home at Llwyn Nant will feature solar panels, zoned heating, highly thermal efficient insulation, and argon-filled double glazing.
- FROM
 289,950
289,950  3 Bed
3 Bed
Perfect for young families, this modern property features an open plan kitchen/diner and a light filled living room with double doors to the rear garden. Upstairs the master bedroom has an en suite and built-in wardrobe. There are a further two good sized bedrooms and a family bathroom.
The property benefits from a very high standard of finish throughout including; custom designed contemporary kitchen with Electrolux integrated appliances with the choice to upgrade your laminate worktop to Quartz, Vitra sanitaryware and ceramic tiles in the bathroom, Brushed chrome accessories and oak handrails.
As standard, every home at Llwyn Nant will feature solar panels, zoned heating, highly thermal efficient insulation, and argon-filled double glazing.
- FROM
 259,950
259,950  3 Bed
3 Bed
Burwell is a beautifully designed three bedroom semi-detached house at Llwyn Nant.
With a kitchen/diner to the front and a spacious living room that opens on to the rear garden, this is a fuss-free layout perfect for modern living. Three bedrooms and a bathroom complete the upstairs layout.
The property benefits from a very high standard of finish throughout including; custom designed contemporary kitchen with Electrolux integrated appliances with the choice to upgrade your laminate worktop to Quartz, Vitra sanitaryware and ceramic tiles in the bathroom, Brushed chrome accessories and oak handrails.
As standard, every home at Llwyn Nant will feature solar panels, zoned heating, highly thermal efficient insulation, and argon-filled double glazing.
- FROM
 239,950
239,950  2 Bed
2 Bed
Plot 3 Tweed is a two bedroom terraced house at Llwyn Nant.
This beautifully designed new home has a modern, open-plan layout. There is a light and bright living and dining room, with French doors opening out to the rear garden. The living room flows into the kitchen at the front of the property. There are two good sized bedrooms and a contemporary bathroom on the first floor.
The property benefits from a very high standard of finish throughout including; custom designed contemporary kitchen with Electrolux integrated appliances with the choice to upgrade your laminate worktop to Quartz, Vitra sanitaryware and ceramic tiles in the bathroom, Brushed chrome accessories and oak handrails.
As standard, every home at Llwyn Nant will feature solar panels, zoned heating, highly thermal efficient insulation, and argon-filled double glazing.
- FROM
 173,950
173,950  2 Bed
2 Bed
Plot 2 Tweed is a two bedroom terraced house at Llwyn Nant. This property benefits from a Local Need Restriction.
This beautifully designed new home has a modern, open-plan layout. There is a light and bright living and dining room, with French doors opening out to the rear garden. The living room flows into the kitchen at the front of the property. There are two good sized bedrooms and a contemporary bathroom on the first floor.
The property benefits from a very high standard of finish throughout including; custom designed contemporary kitchen with Electrolux integrated appliances with the choice to upgrade your laminate worktop to Quartz, Vitra sanitaryware and ceramic tiles in the bathroom, Brushed chrome accessories and oak handrails.
As standard, every home at Llwyn Nant will feature solar panels, zoned heating, highly thermal efficient insulation, and argon-filled double glazing.
- FROM
 173,950
173,950  2 Bed
2 Bed
Plot 1 Tweed is a two bedroom terraced house at Llwyn Nant.
This beautifully designed new home has a modern, open-plan layout. There is a light and bright living and dining room, with French doors opening out to the rear garden. The living room flows into the kitchen at the front of the property. There are two good sized bedrooms and a contemporary bathroom on the first floor.
The property benefits from a very high standard of finish throughout including; custom designed contemporary kitchen with Electrolux integrated appliances with the choice to upgrade your laminate worktop to Quartz, Vitra sanitaryware and ceramic tiles in the bathroom, Brushed chrome accessories and oak handrails.
As standard, every home at Llwyn Nant will feature solar panels, zoned heating, highly thermal efficient insulation, and argon-filled double glazing.




